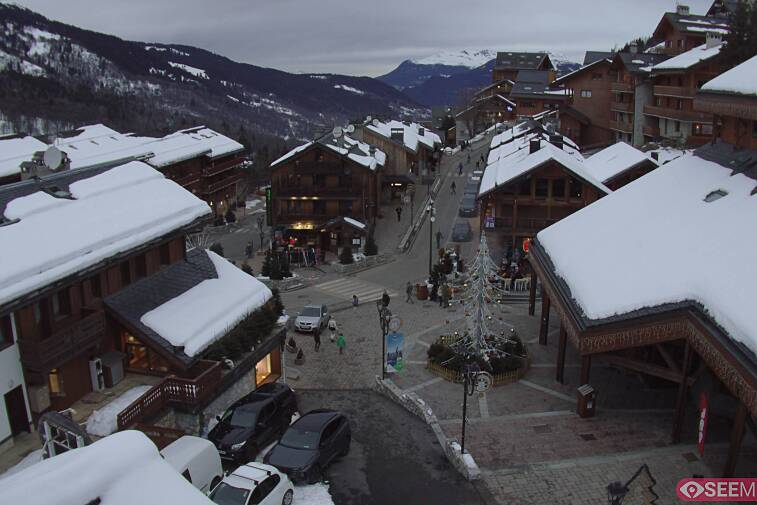This chalet to situated in an authentic hamlet of Les Allues. With a total surface of about 190 sq m (including 120 sq m of living space), it sits on a peaceful 800 sq m plot with open mountain views and offers great potential for refurbishment or extension, with the possibility to build up around 350 sq m.
This chalet to situated in an authentic hamlet of Les Allues. With a total surface of about 190 sq m (including 120 sq m of living space), it sits on a peaceful 800 sq m plot with open mountain views and offers great potential for refurbishment or extension, with the possibility to build up around 350 sq m.
The chalet is spread over three levels. On the ground floor, you’ll find a double garage, a laundry room, a cellar, a boiler room, and an independent studio. The main floor features a large, bright reception room with an open kitchen leading onto a south-facing terrace, perfect for enjoying the alpine panorama. This level also includes a bedroom with storage and a bathroom. The top floor offers two additional bedrooms and a sleeping area, ideal for welcoming family and friends in a warm setting.
With its existing volume and rare building potential in the Méribel valley, this chalet represents a unique opportunity to create a home tailored to your lifestyle, whether as a main residence or a holiday retreat.
Fees payable by the seller. Fee table available online and on request.
Please note, the map does not show the exact location of the property and all measurements are approximate, the data and visuals are provided for guidance purposes only.
Agency fees payable by vendor - Classe énergie 295 kWh/m².year (F) - Classe climat 84 kg CO2/m².year (F) - Montant estimé des dépenses annuelles d'énergie pour un usage standard, établi à partir des prix de l'énergie de l'année 2021 : 2780€ ~ 3780€ - Logement à consommation énergétique excessive : classe F







































